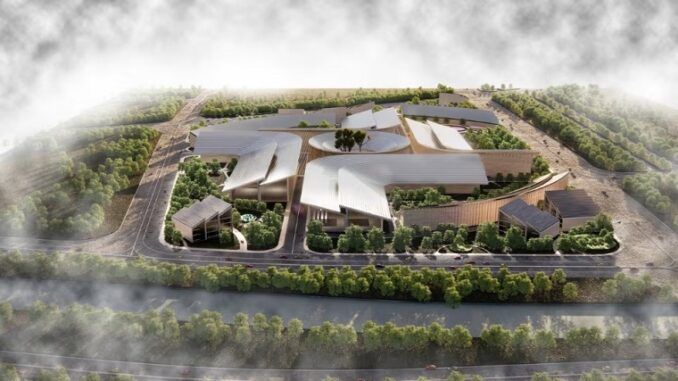
In the former industrial area of Jinan, in China’s Shandong province, architects recently developed a master plan for a new district and a new sustainable energy production plant.
The plan of the development takes the form of a central core, with layers radiating out from the centre to form a concentrically organised street network punctuated by public squares.
The layout reflects the circular production chain, with feedback loops between the different energy lanes integrated into the campus. The layout of the buildings allows for large green and public spaces at the same time, with the aim of creating social sharing areas in the neighbourhood.
The importance of sustainability in design is also reflected in the use of natural and ecological materials. The modular design concept allows for extensions, creating space for future technology. The designated public and private open spaces include outdoor recreational activities for researchers and workers, visitor facilities and flexible event plazas. These diverse outdoor areas promote a healthy lifestyle and make clean energy a holistic experience.



Source: Domus, 20 July 2024. https://www.domusweb.it/…/a-circular-plant-for…